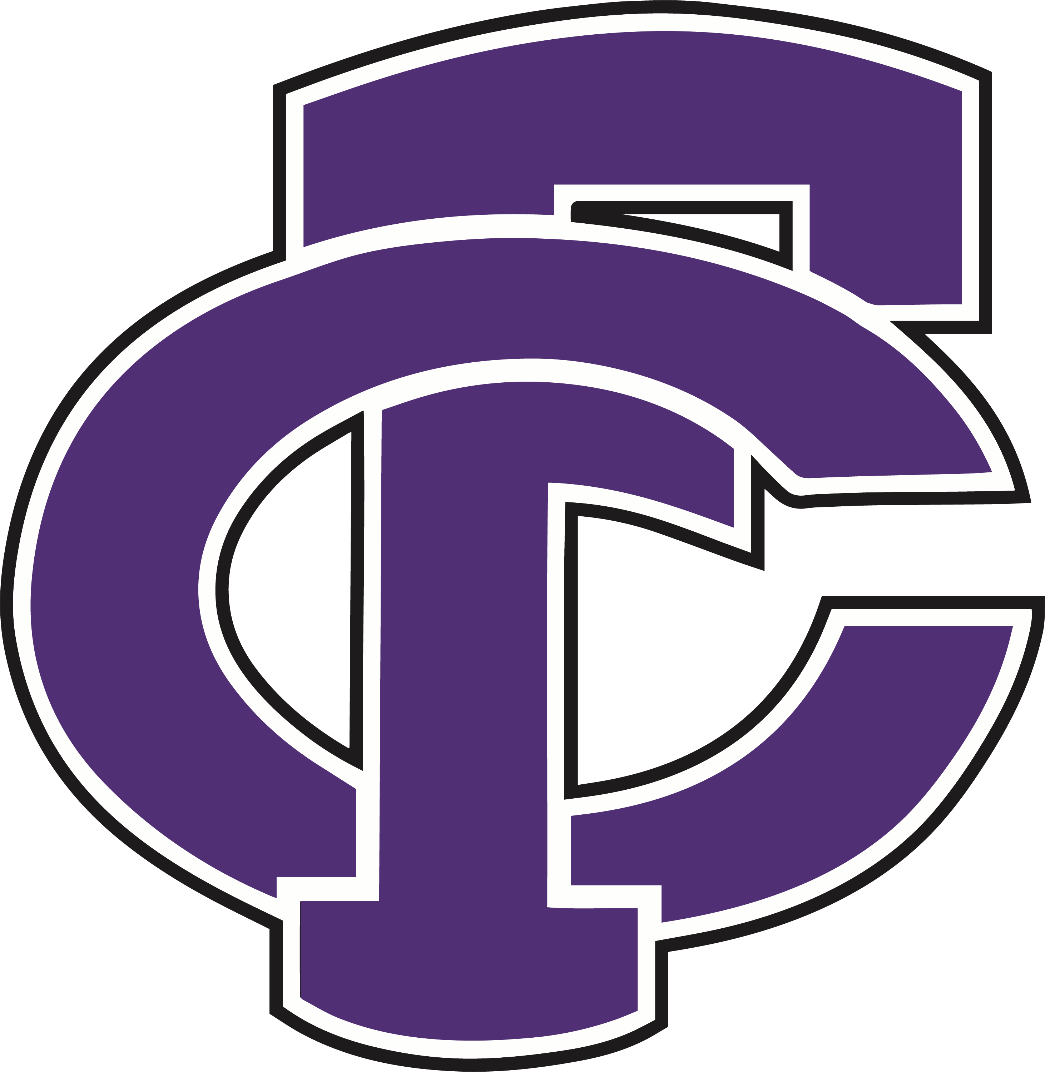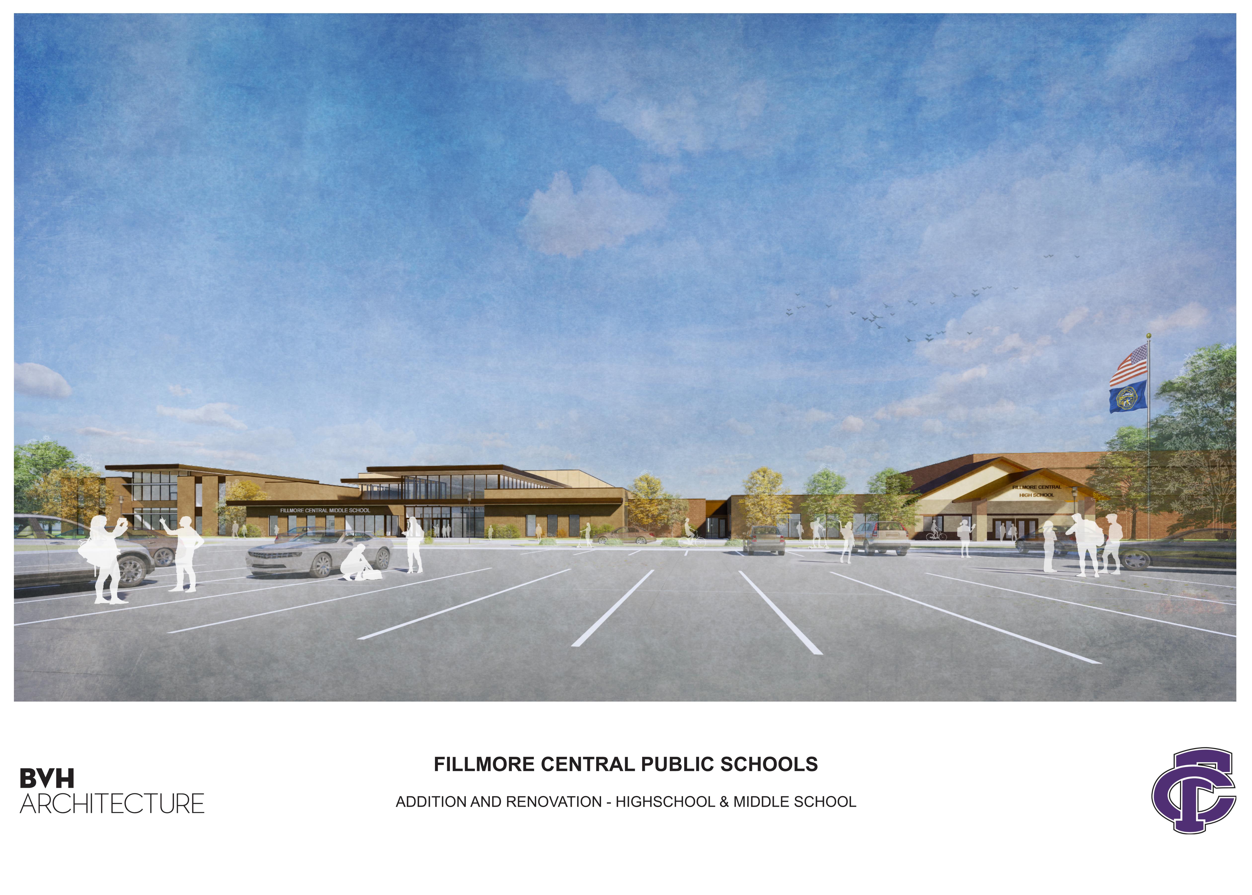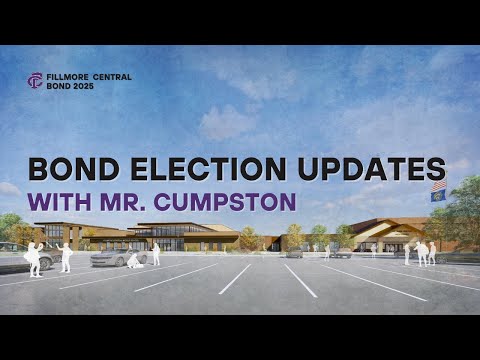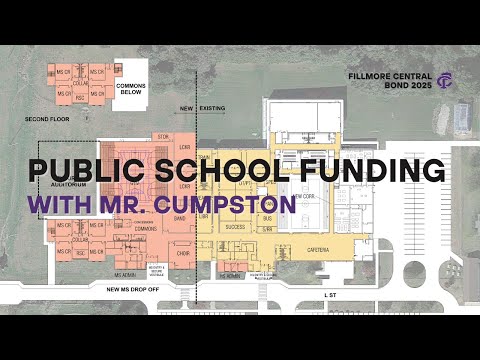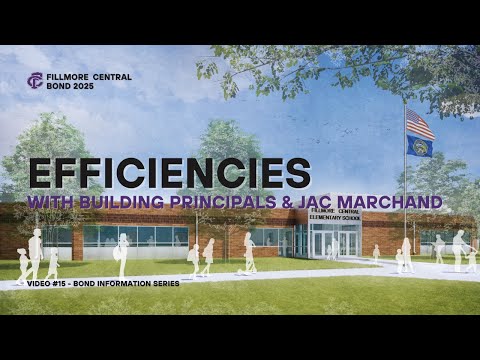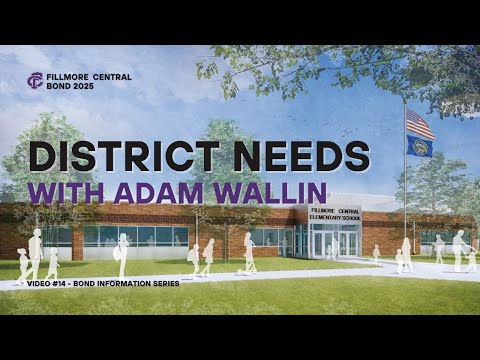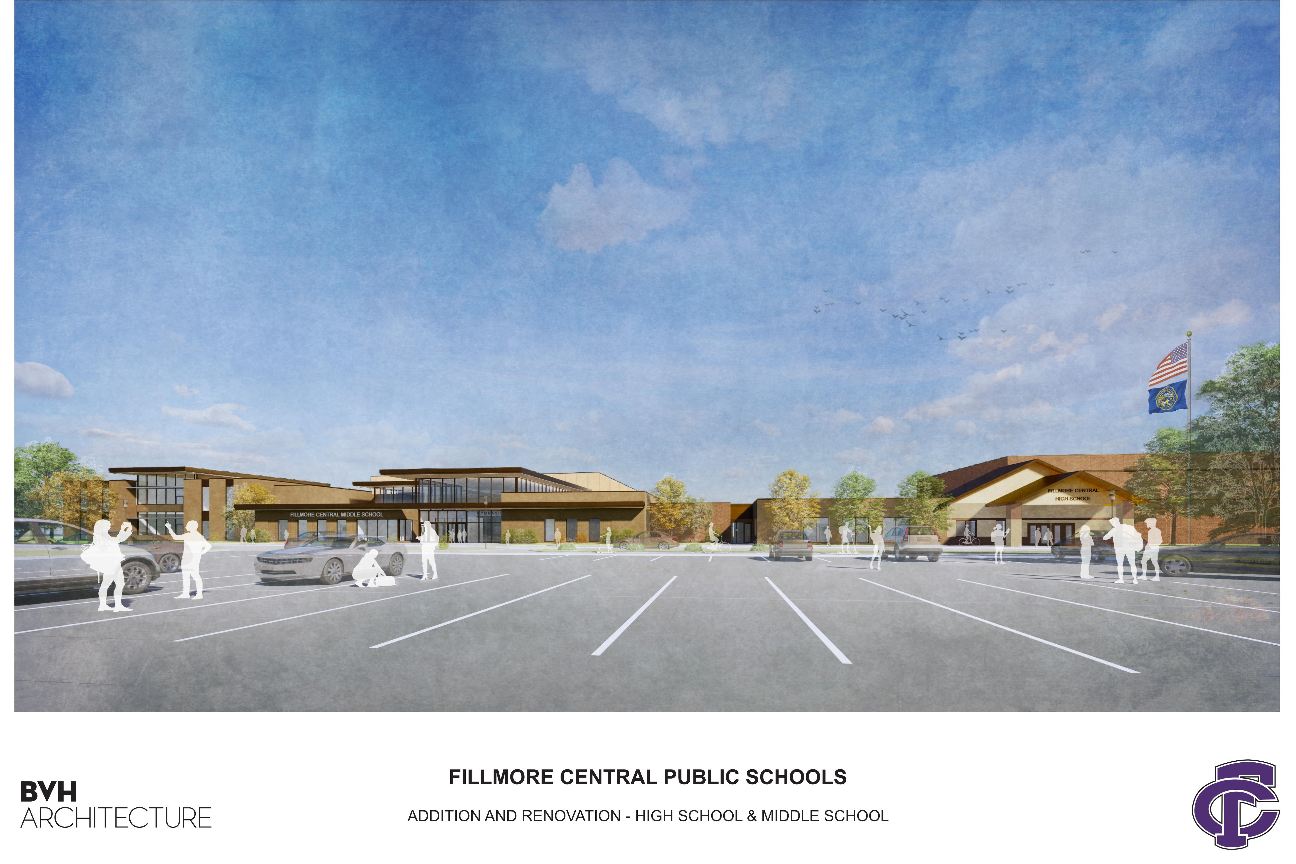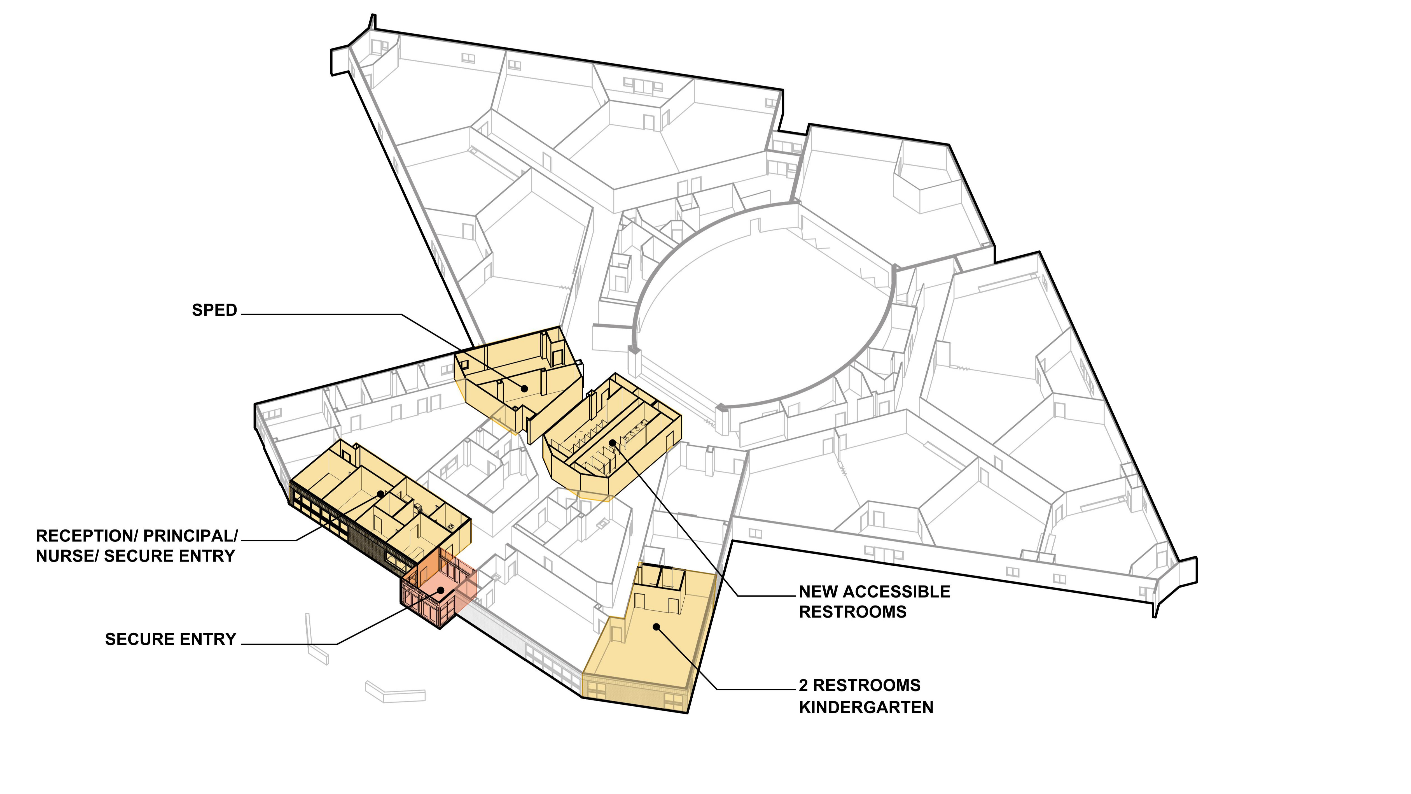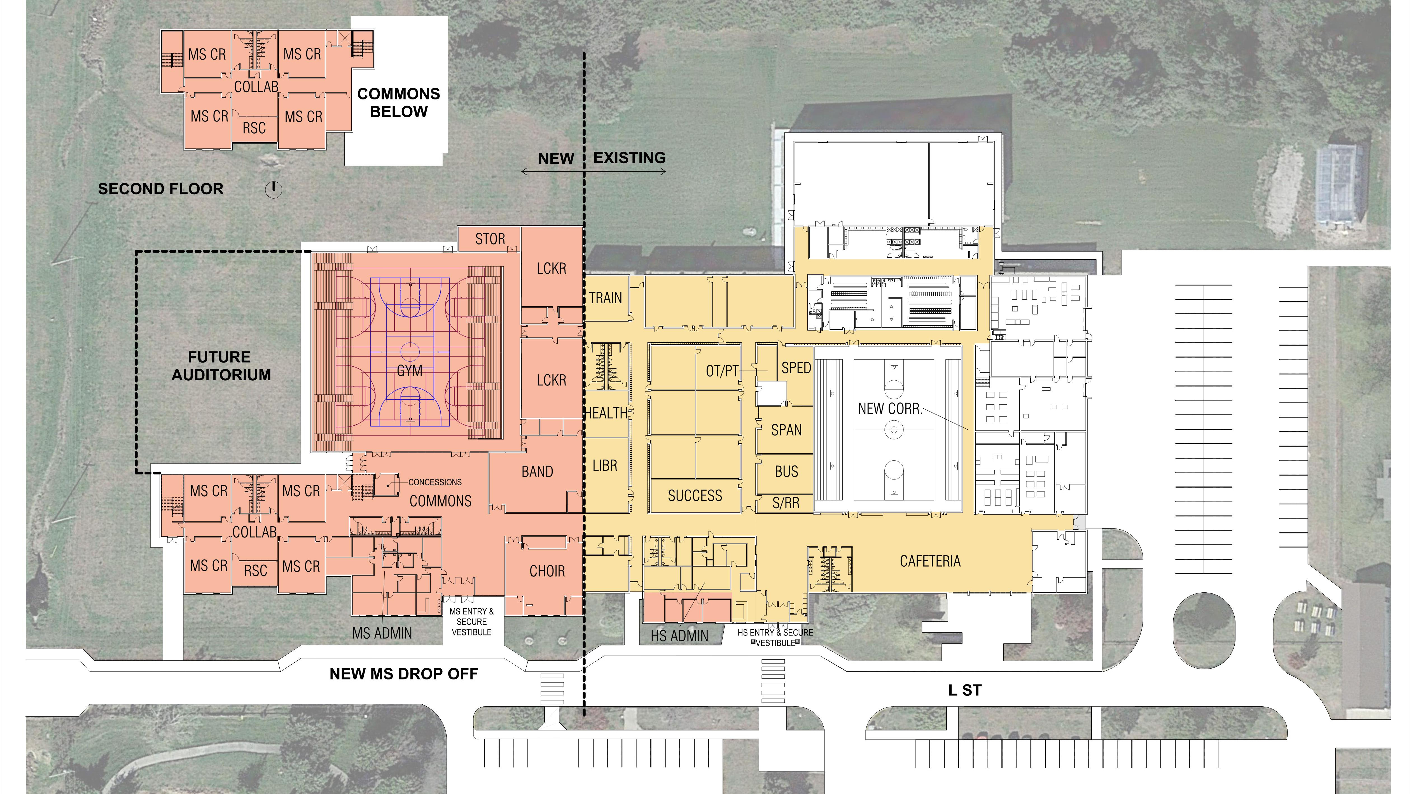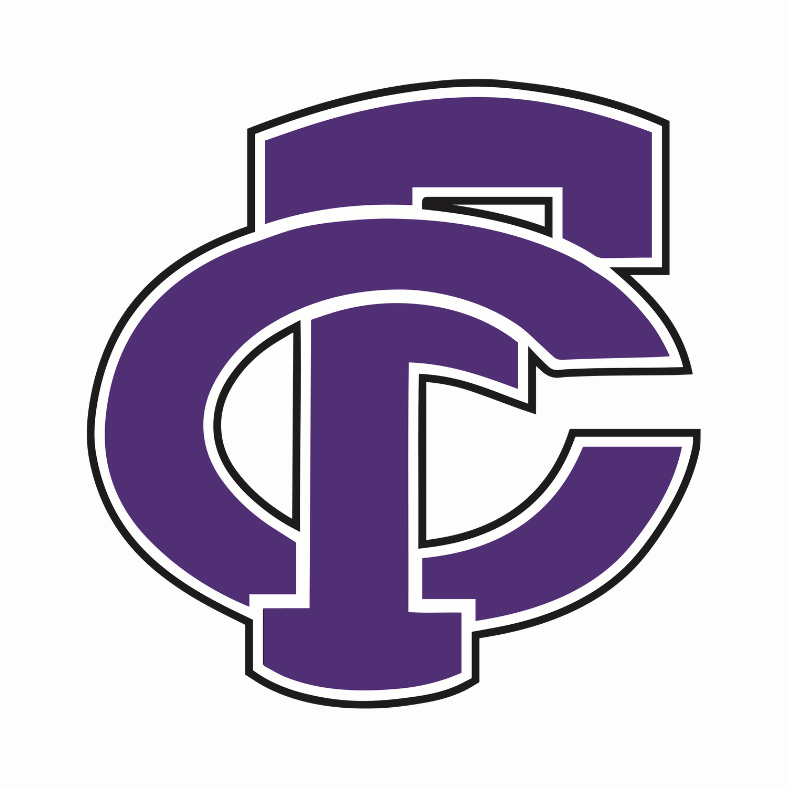
The Fillmore Central Board of Education has called a bond resolution in an amount not to exceed $48.8 million to address important facility and program needs.
What's The Plan?
Add a two story addition for grades 5th-6th, and 7th-8th to the existing high school with a school within a school design
Add a secure entry and additional restrooms to the elementary school
& middle school/high school
Add a competition gym and locker rooms (3 available full size courts on one campus)
Renovate the kitchen/cafeteria at the high school
All restrooms and facilities compliant with handicap (ADA) accessibility codes
